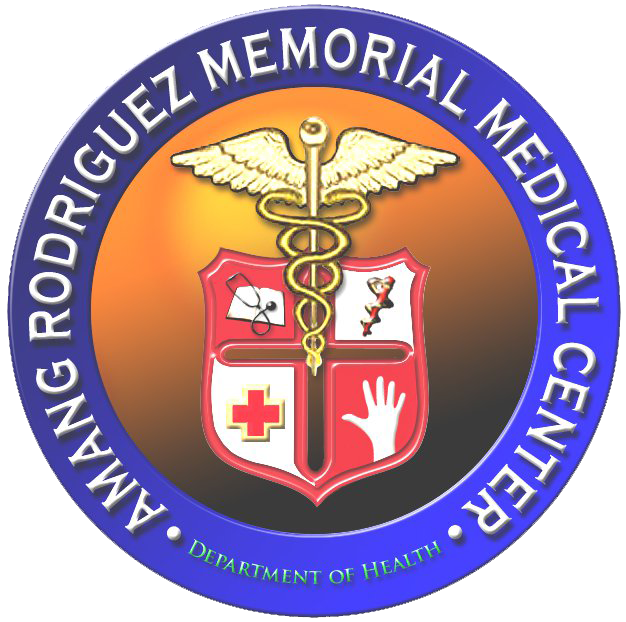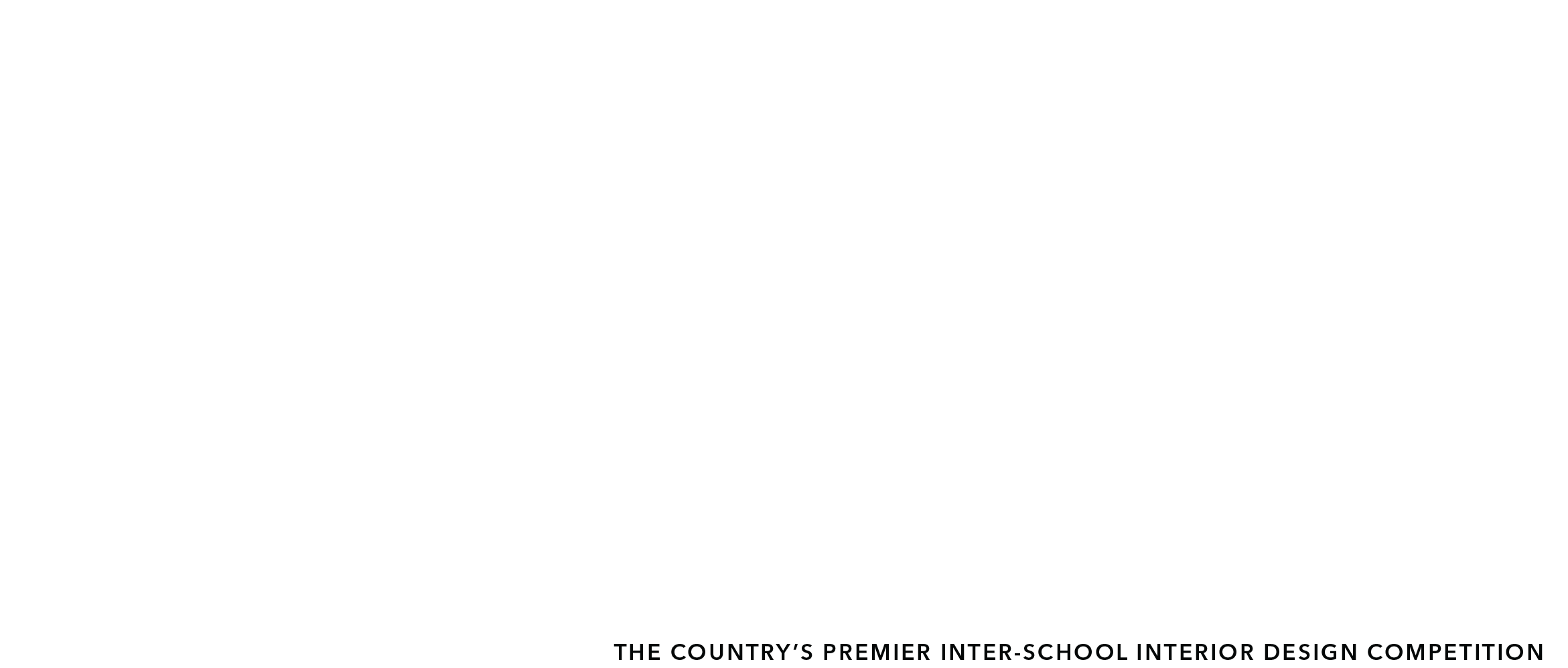The Design Brief
- Students are tasked with creating a WCPU design for a versatile space with the following dimensions:
a) Container Van Clinic: 28. 8 sq.m. (12m L x 2.4m D/W x 2.5m H)
b) Hospital Clinic: 24.5 sq. m. (7.0m x 3.5m D/W, 3.0m H).
Once the Top 3 have been announced, they will be asked to adjust their designs to match the requirements of the hospital to which their design will be donated. Similarly, they will need to adapt their designs for the build during PHILCONSTRUCT which has dimensions of 22.5. sq.m (9m L x 2.5m D/W x 3m H).
Please note that although there will be only one design concept, the design must be compatible with both the dimensions mentioned.
- The WCPU design must incorporate unique storage and space-saving solutions.
- The WCPU design must be gender-neutral and usable by both children and women.
- The WCPU design should embody a user-centric, purpose-driven approach, with a primary focus on optimizing space efficiency.
- The WCPU design must incorporate art murals.
BUDGET:
The cost of the project to furnish and complete the surface finishes – i.e. wall, floor, and ceiling, including lighting fixtures and accessories is estimated at Php 12,000.00 per square meter (or Php 360,000 total) inclusive of labor and materials.
Beneficiaries

Amang Rodriguez Memorial Medical Center

National Children'sHospital


